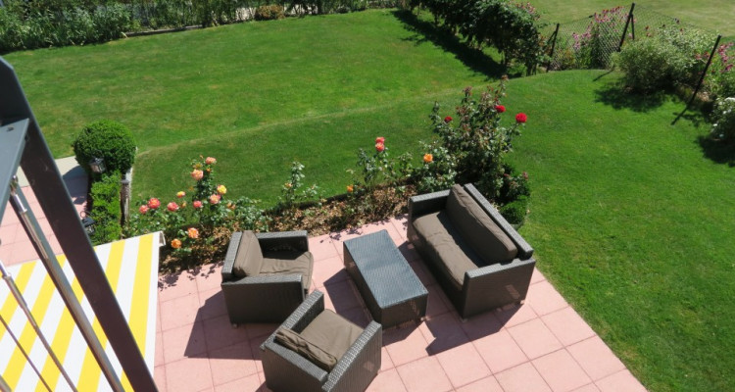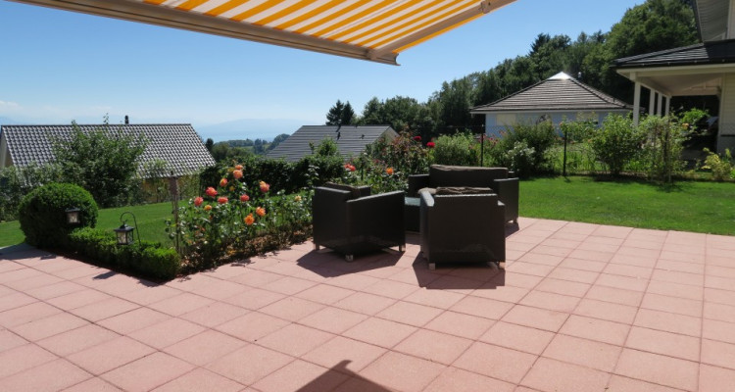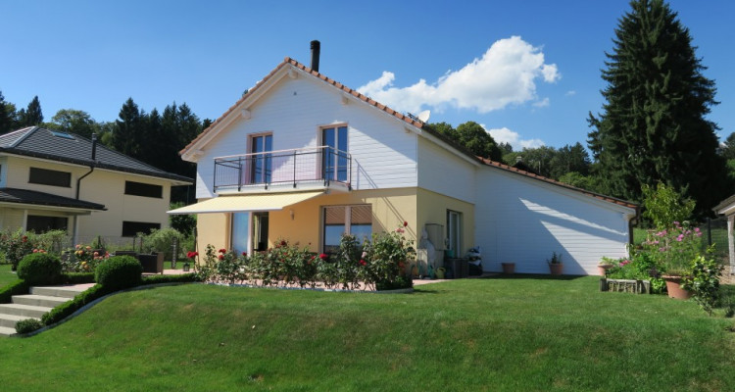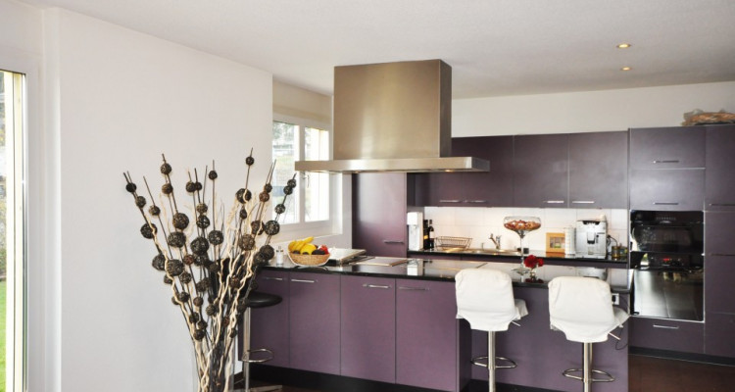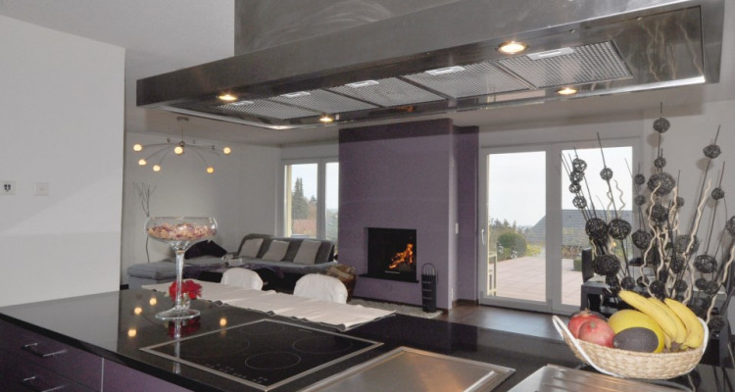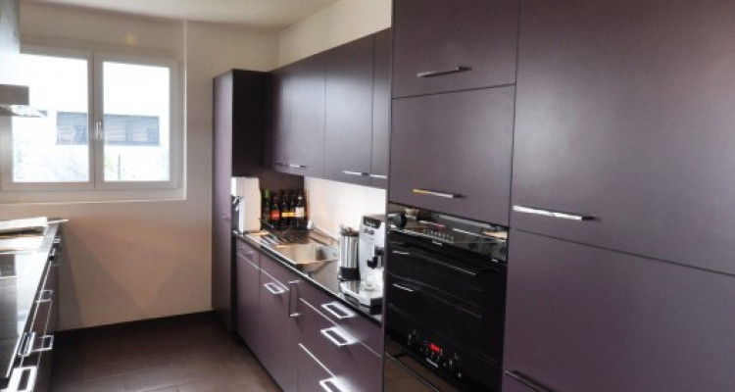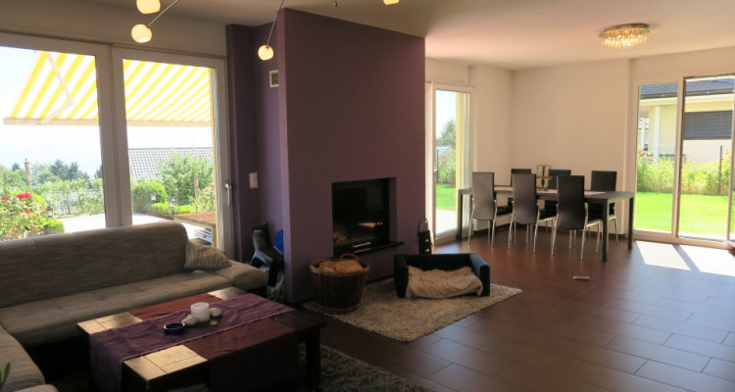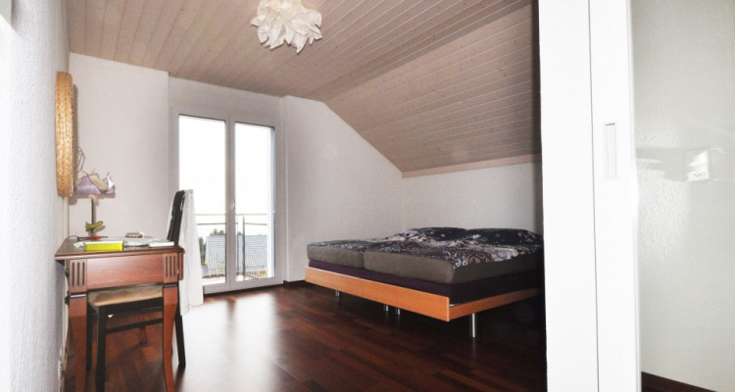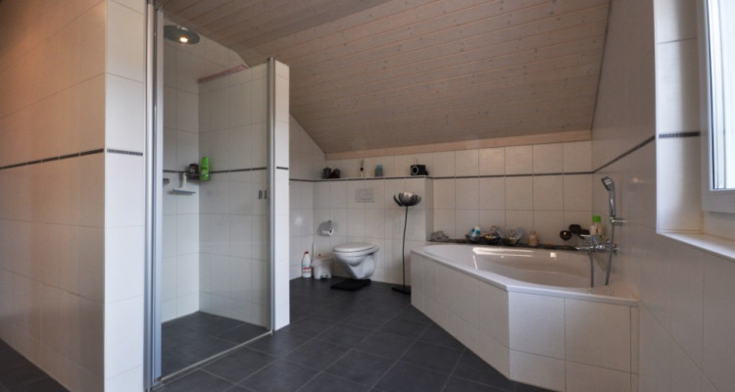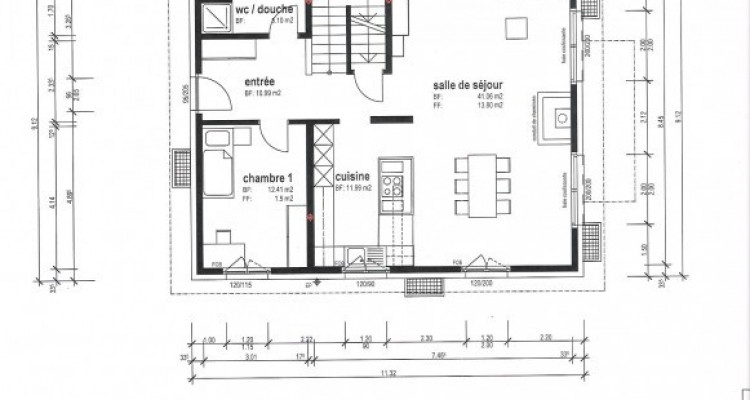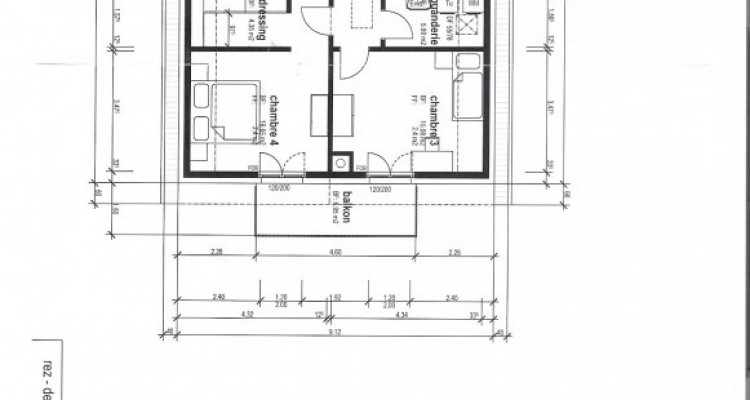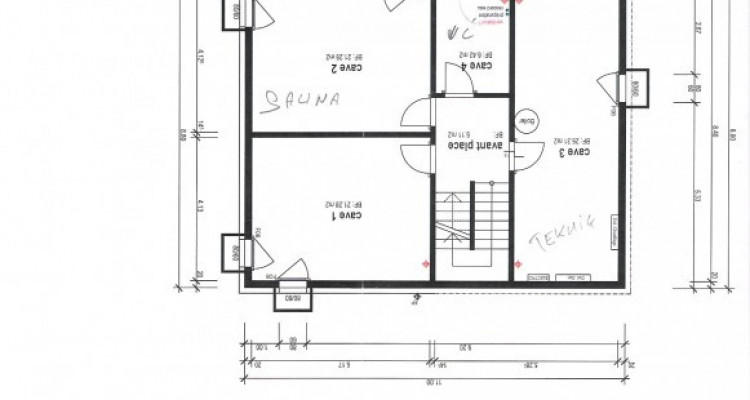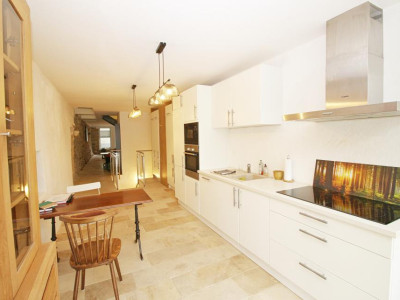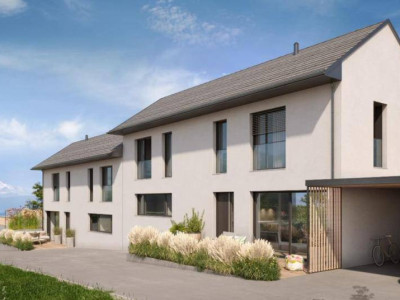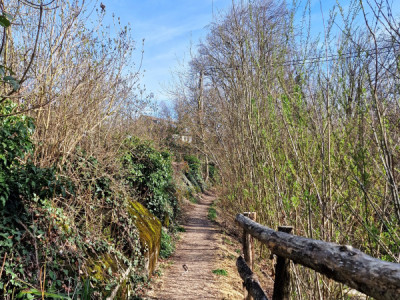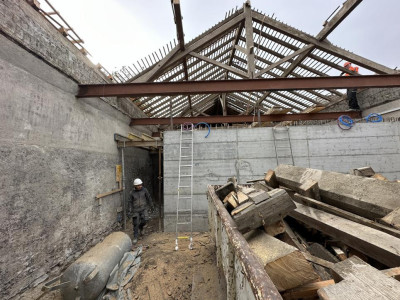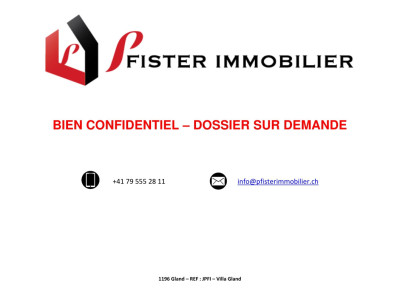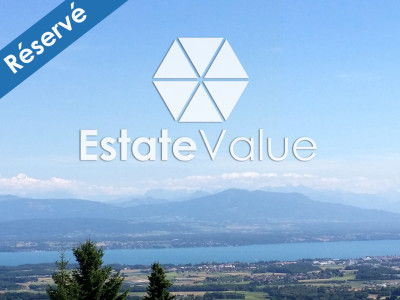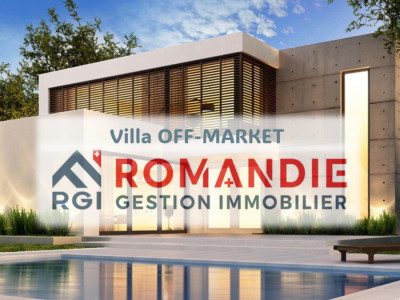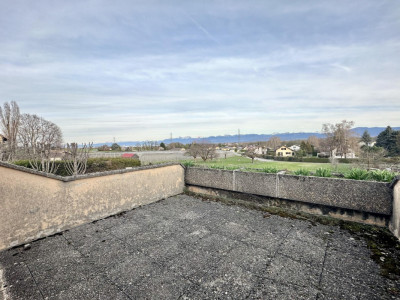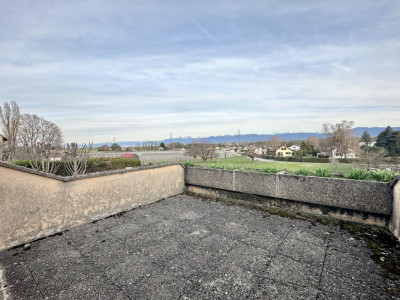Magnificent individual villa with exceptional views of Lake Geneva
Located in a quiet residential area, we offer this large and beautiful villa, ideal for a family.
The rooms are generous and bright. Both the kitchen and the living rooms open onto a breathtaking view of the Lake Geneva basin and the Alps. The terrace facing South / South-West, allows you to enjoy a maximum of sunshine in summer and winter. The basement, fully heated, has a high ceiling (280 cm), a sauna is also available. A plot of 1045 m2, perfectly maintained completes this property.
The particularities of this property are focused on the quality of materials. This allows for low energy consumption, everything is planned to produce its own energy via solar panels that can be added at any time. The new technologies and means of communication (TNT, satellite reception, internet distribution ...) have been very well implemented into the property.
DESCRIPTION:
Plot: 1045 m2
Total floor area: 104 m2 / levels
Living space: 208 m2
Useful area: 312 m2
Cube SAI: 1083 m3 + covered with garage + galetas
Year of construction: 2009
GROUND FLOOR - 104 m2
- a spacious entrance hall
- a bedroom / office
- cloakroom
- a shower room with sink and toilet
- a large kitchen equipped and open to the adjoining dining room
- a living room with fireplace with terrace access
- a terrace of 100 m2 facing Mont Blanc and Lake Geneva
1st FLOOR - 104 m2
- a clearance serving the rooms
- a master bedroom with balcony, dressing room and shower room, washbasins, toilet
- a large room with balcony access
- a second bedroom
- a large bathroom, bath, shower, sink and toilet
- a laundry room (possibility to create an additional shower room)
BASEMENT - 104 m2
- a gym room with sauna
- a room available as a playroom / home theater
- a shower room, washbasin and toilet
- a large technical room, cellar and laundry
HEATING:
- remote central heating (subsidized by the municipality), also equipped to receive solar panels.
-
PARKING
- 4 outdoor parking spaces
- a cover for two cars (storage for wood)
EXPENSES:
- CHF 225 per month
NOTE :
The villa is of traditional construction inspired Minergie (Energy Class BB). It is is neat with quality finishes. In addition, it is possible to create an independent access for the basement, as well as to make changes for people with reduced mobility. The garden is fully fenced and planted.
SITUATION
Bassins is about ten kilometers from Nyon. Near Geneva, the airport is 35 minutes by motorway, and Lausanne in about 40 minutes. The rail network is accessible to Nyon or Gland by public transport (postal bus).
The village also has a bakery-grocery store, an indoor pool 350 m, open all year. The kindergarten is also very well developed. In addition, school transport is organized for children who live in the upper village to reach the postal bus.

