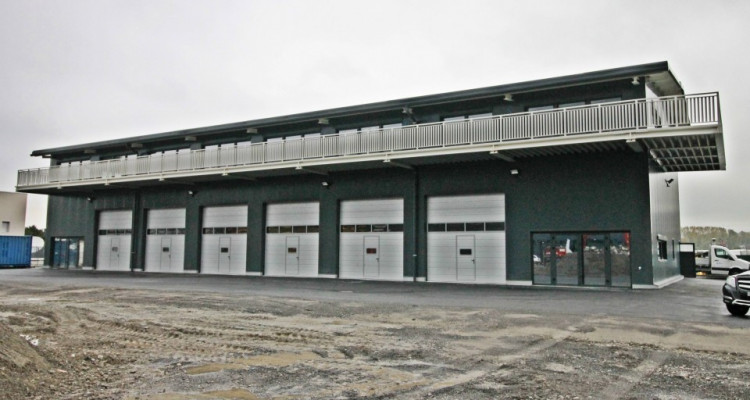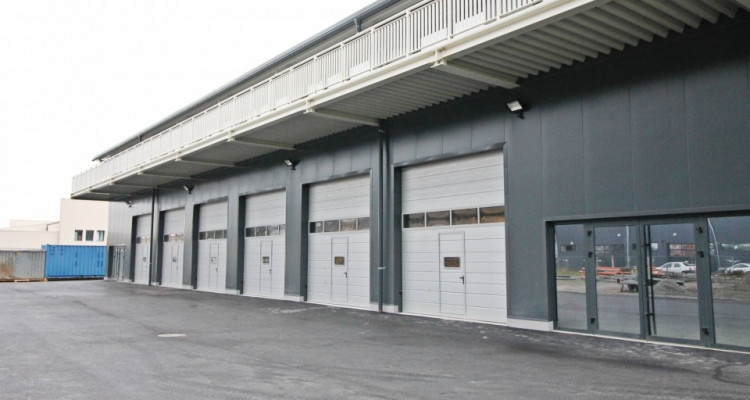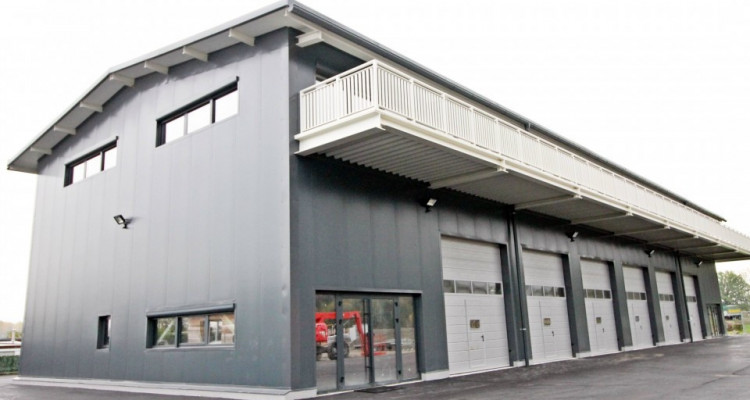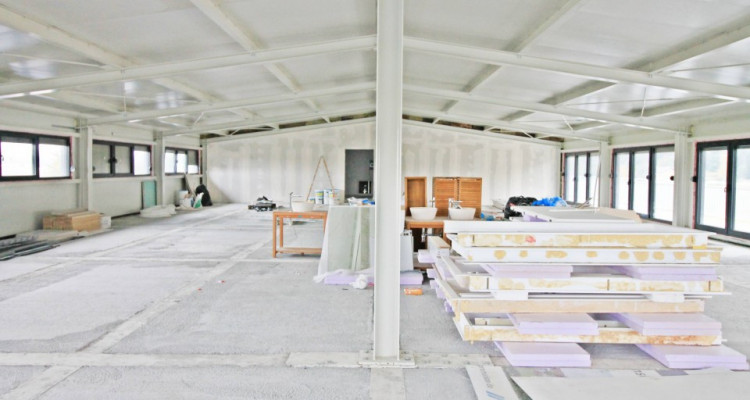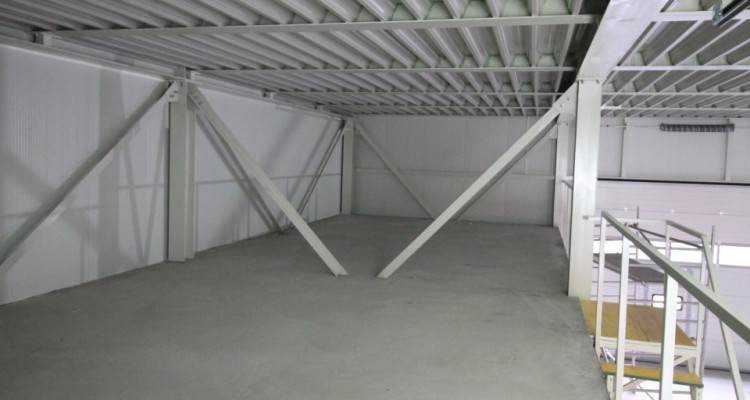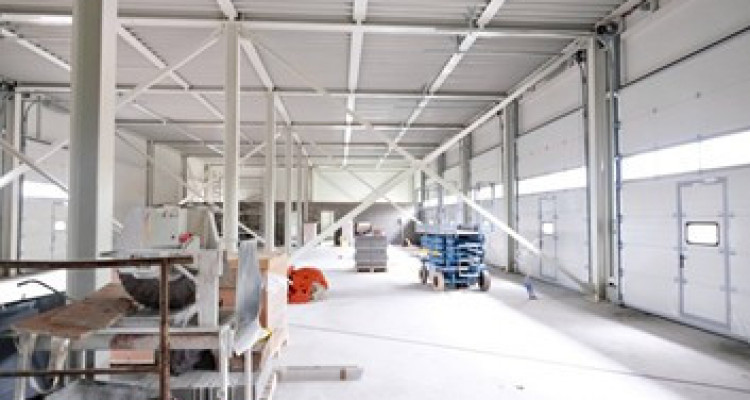Garage areas with 5m2 divisible for rent
Industrial hall with a total area of 1,050 m2 which can be divided with the industrial garage, offices and a 4.5 room apartment.
In the industrial area of Port-Valais / Bouveret, the new hall, built according to the highest quality standards and environmental respect, offers a dream space for a company or for a return. The space is perfect for being fitted out at the option of the lessee.
On the ground floor, the hall with full foot access, with an area of 600 m2 has several electric garage doors 4 X 4m. On the side, mezzanines with access by stairs double a useful surface and give the possibility of making offices. Height: 5 m Ground load: 1000 kg / m2.
The floor is divided into 2 parts:
- Administrative space to be fitted out according to the needs of approx. 300m2, divisible with a large panoramic terrace
- Common area with a refectory giving access to the terrace
- 4.5 room apartment with 3 bedrooms, 2 shower rooms, large kitchen and a spacious living room completed by a large terrace.
Adjustments at the option of the tenant / lessee.
Fiber optic, double glazing, 150cm insulation in sandwich panels on walls and ceilings.
Parking spaces available.
Availability: immediately or to be agreed.
For further information and visits, please contact us on 079 795 83 90 or [email protected]

